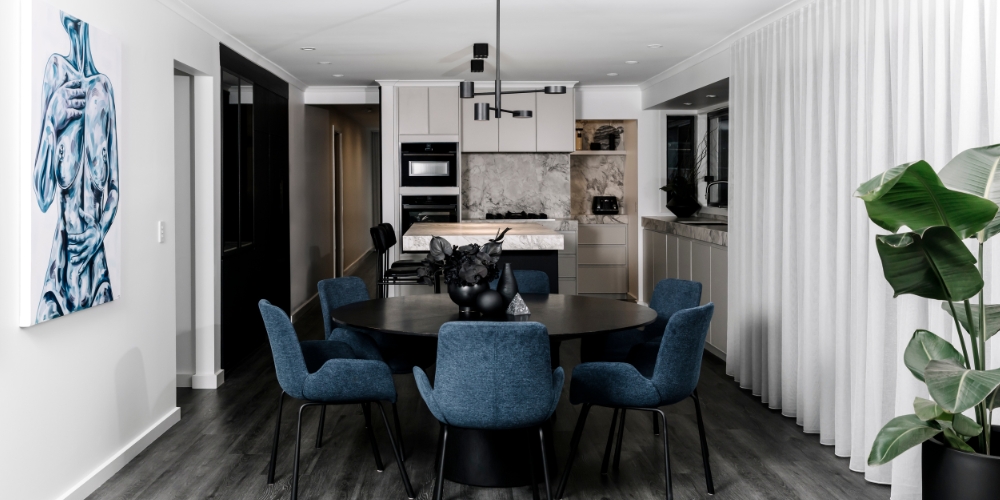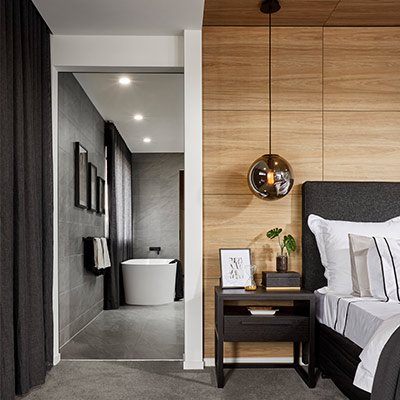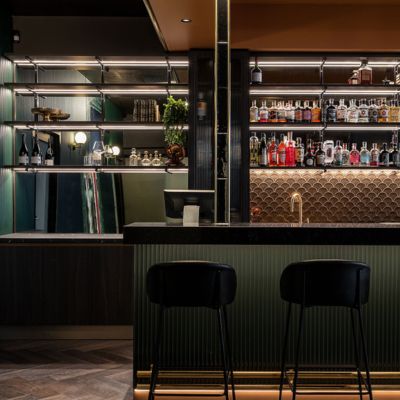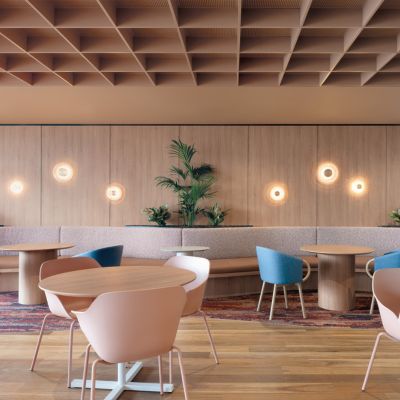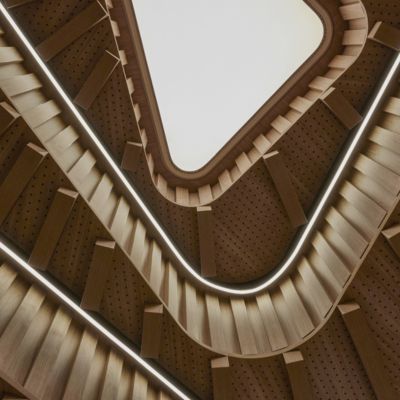When Kelly Donougher, successful Director and Designer of 13 Interiors was first approached by Sophie Cachia, well-known and influential Presenter and Businesswoman, it was during the pandemic and when lockdown was in full swing. But through the power of Facetime, Zoom and 3D programs these two entrepreneurs were able to transform Sophie’s outdated 90’s house to a modern and sophisticated space, where the brief was for a contemporary and practical home that would suit Sophie and her two children.
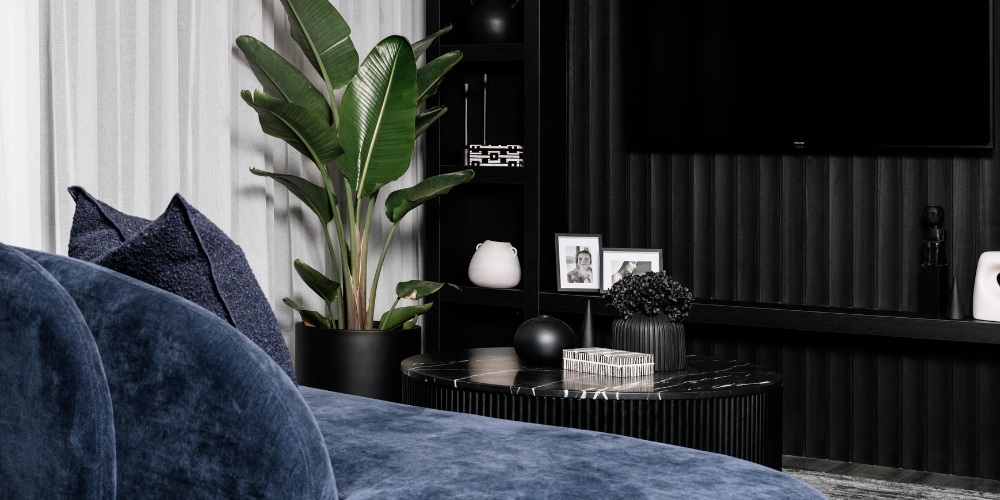
The kitchen, dining room, living spaces, bedrooms and wet areas were all transformed into cohesive and functional areas that only get better as you move from one area to the next.
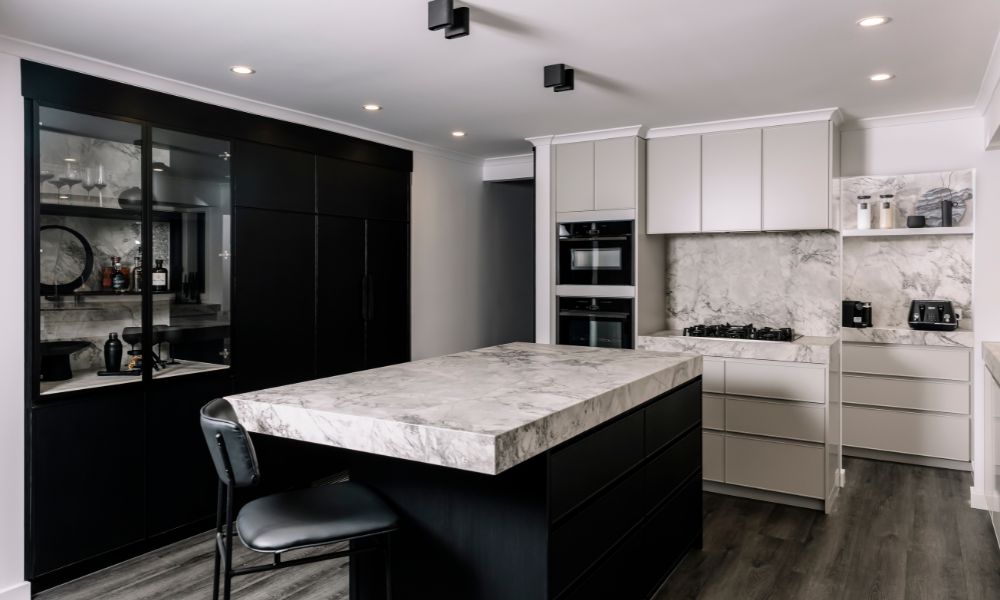
The open plan kitchen, dining and living space were transformed into larger areas by taking space from the adjoining lounge room for inclusion of the walk-in pantry. This was also achieved by using polytec Thermolaminated Black Natura and Oyster Grey for all cabinetry that perfectly complements the porcelain benchtops from Stone Ambassador and gun metal grey tapware by Novas. By using the Chifley profile for the doors and panels it allowed the Natura finish to be the hero and meant the other elements were not competing for attention.

One thing Kelly always considers when using darker materials is the fingerprint factor and how easy it is to wipe down. In this case, Thermolaminated Black Natura was chosen as it has, according to Kelly, a “beautiful textured finish making it a stunning addition to feature cabinetry and easily wipes down”.

The master suite is one of Kelly’s favourite areas of the home – combining two existing bedrooms it required an entire layout reconstruction to ensure the walk-in robe and ensuite would fit within the space and incorporate Sophie's wish list which included a bathroom design that had a double shower with a bench seat, plus a large walk-in robe.

By continuing to use Thermolaminated Black Natura throughout, it made for a sophisticated space that is both bold and unique, just like the owner.

To see more projects by 13 Interiors click here and to see more of this beautiful home and many other polytec projects click here.
Design and Styling: 13 Interiors, Photographer: Alessia Ferraro, Builder: JMR Constructions, Cabinet maker: JMA Joinery.
Words By: Carley Eldridge

