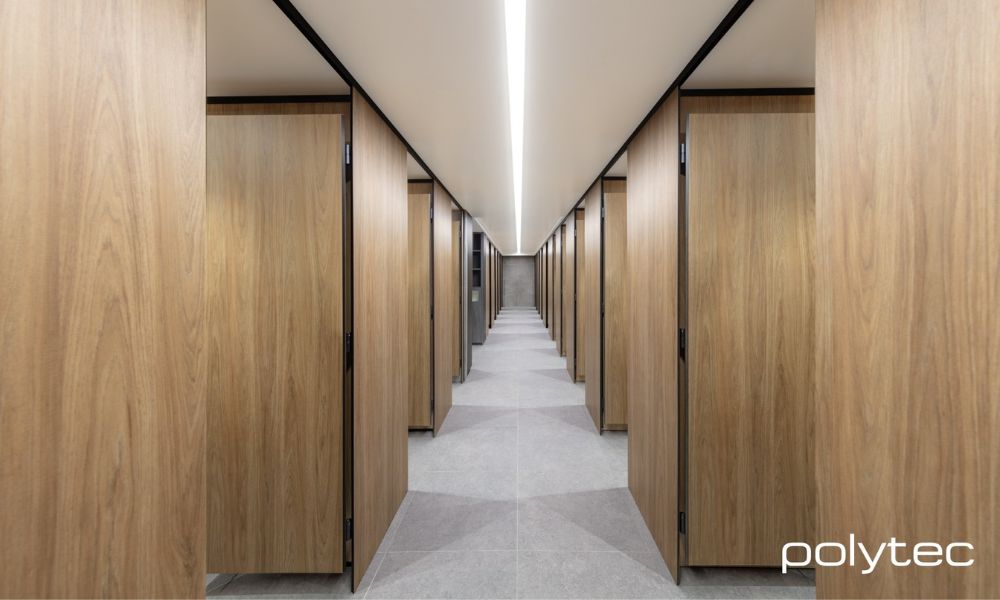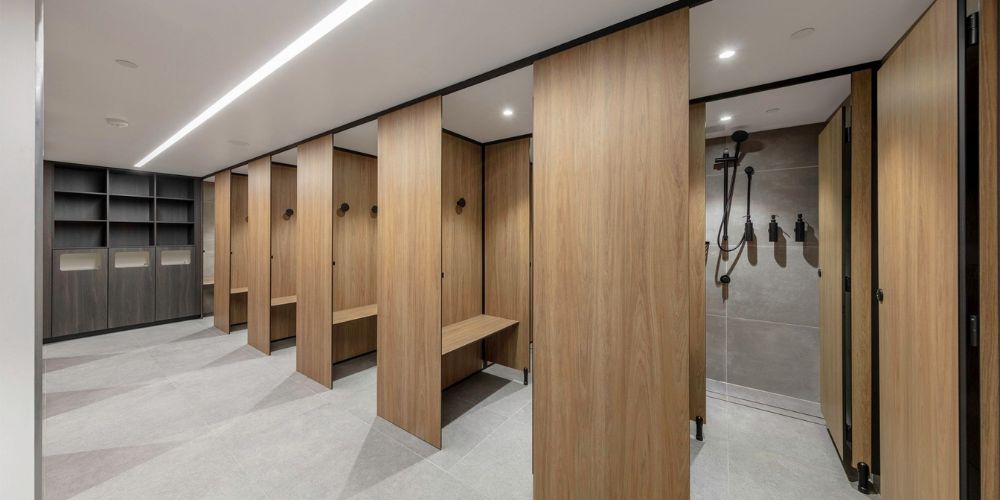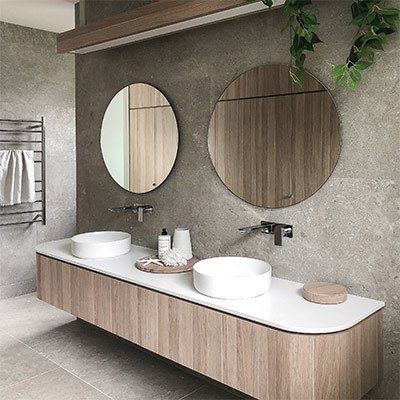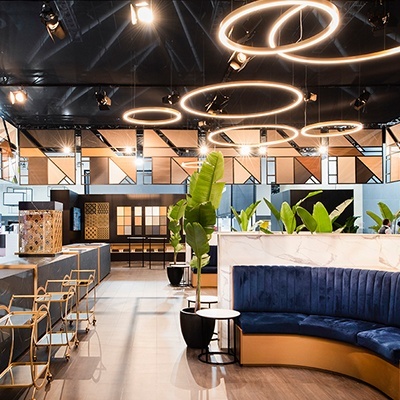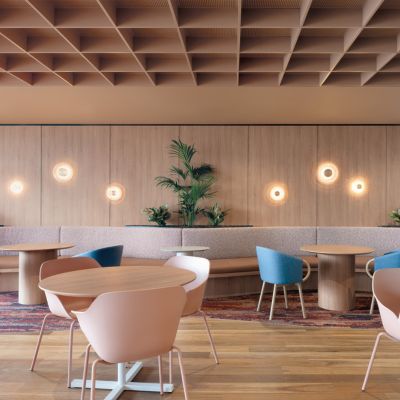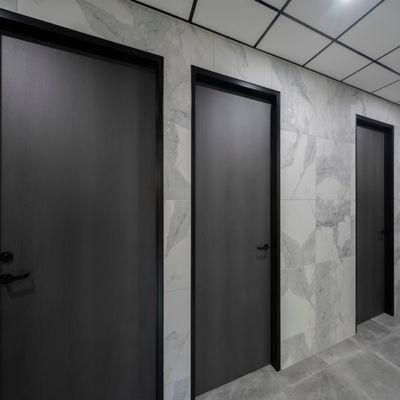Introducing polytec REVIT BIM files, providing architects, interior designers, builders, and specifiers the digital tools they need to plan, document, and execute projects.
What Are REVIT BIM Files and Why Do They Matter?
Building Information Modeling (BIM) is revolutionising how building projects are designed and managed. REVIT BIM integrates product specifications, and parametric design functionality directly into digital design workflows. This enables faster, more informed decision-making, reduces errors, and minimises work during every stage of the project lifecycle.
polytec’s REVIT BIM families are developed to provide parametric models of our 13mm Compact Laminate Partitioning Systems.
By incorporating polytec BIM objects into your REVIT projects, you benefit from:
• Faster, more accurate project documentation
• Realistic visualisations with our full polytec colour range
• Easy-to-edit parametric models for flexible customisation
• Improved coordination and collaboration between architects, designers, builders, and contractors
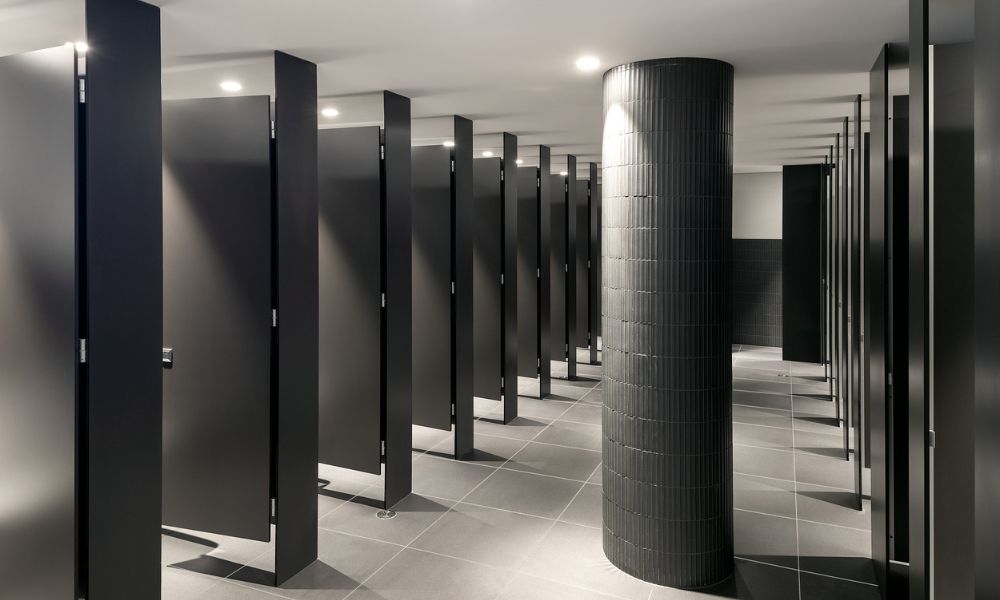
A Complete BIM Solution for Architects, Designers, and Specifiers
Whether you’re designing for public amenities, commercial interiors, educational facilities, healthcare projects, or multi-residential developments, polytec’s REVIT BIM content simplifies the specification process and ensures design accuracy from concept to construction.
Our BIM library includes detailed families for:
• Partitioning Systems
• Wet area joinery
• Bench seating
• Drop-front vanities
• Full Partitioning Systems range
Boost Your Design Productivity with polytec’s BIM Content
Integrating polytec’s BIM-ready REVIT files into your design workflow can dramatically increase your efficiency. With accurate, pre-built models, you’ll spend less time drafting and detailing, and more time refining your creative vision.
Explore the full range of polytec REVIT BIM-ready files now.
